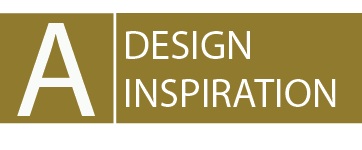Understanding the Interior Design Process
[ad_1]
If it’s your first time working with a designer for a home or commercial space, you might not understand everything that goes into the process. Understanding the project as a whole and each phase of design can ultimately save you time and money. Once you know your role and the roles of others involved in your interior design project, it will make the process much more enjoyable for you.
The first step is to find a design firm you feel comfortable with and that you trust has an experienced and respected team of architects, artisans and contractors. Each design firm works differently, and every project is varies with regards to how many phases you’ll go through. If your project is on a smaller scale, you might not have all the phases outlined in this article, but in general, the major phases of a design project are:
1. Schematic Design
2. Design Development
3. Construction Documents
4. Bidding Phase
5. Construction Administration
Stages of Interior Design – Explained
1. Schematic Design: This is first stage of the design process when the scope of the project is defined. As the client, you’ll be very engaged in this part of the process with the designer and sometimes the architect, if necessary. The designer (and architect) will provide rough sketches and show materials to ensure the concept is headed in the direction you envision. This phase can take anywhere from weeks to months, depending on the firm you work with and the extent of the project. It can take longer if you don’t have any idea what type of design you’re looking for. In that case, the design firm can help steer you in the right direction.
2. Design Development: The next stage aims to turn concepts into concrete action items. This stage will help to identify any problem areas that may not have been apparent upfront. In design development, the architect and interior design firm creates initial architectural drawings and material specifications. You will be involved throughout this process as the design firm will need your feedback to zero in on the details and discuss solutions to any problems. Once the direction of the design project is approved by you, the next step is construction documents.
3. Construction Documents: In this phase, the preliminary drawings that were created in the design development phase of the project are now turned into working documents, refined for accuracy and code requirements. All the materials to be used in the project are finalized and the specifications are prepared. Once this is complete, the documents serve as a tool to build out the project. You won’t be involved much in this phase due to the technicality of it, and the timeline depends on the scope of the project.
4. Bidding Phase: In the bidding phase, the construction documents are sent to potential building contractors so they can prepare bids. The bid is an estimate of the cost and time it will take to complete your design project. You won’t be involved heavily in this phase except to review the bids. Your design firm will handle any negotiations or project management tasks in this phase. The timeline depends on the availability of the contractors. It can take up to six weeks for a residential design project to see an initial bid.
5. Construction Administration: In the final phase, the manual work begins. A good design firm will ensure deadline expectations have been established and ensure you’ve approved of them before starting construction. The actual materials to be used are presented to you for a final approval prior to installation. You should be able to make appointments at any time to view the progress (if you are living off-site). Your interior designer should be available throughout this phase to answer any questions or address concerns. At the end of this phase, your design project is complete!
[ad_2]
Source by Nancy Burfiend
